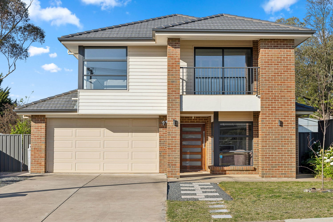

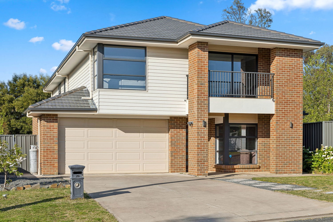
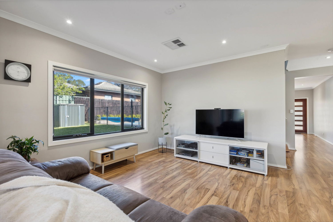
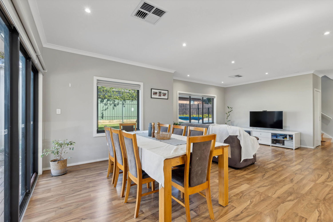


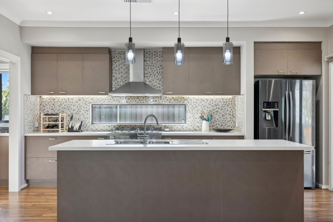

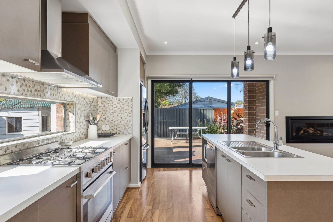
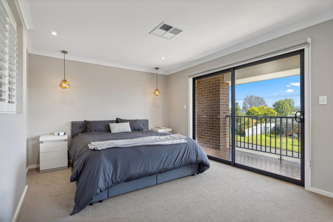


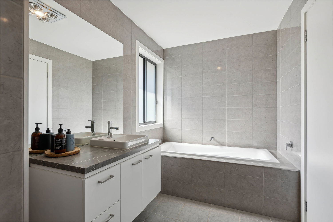
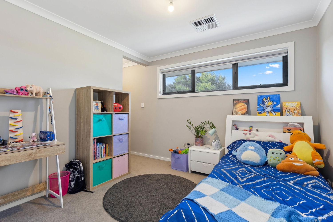
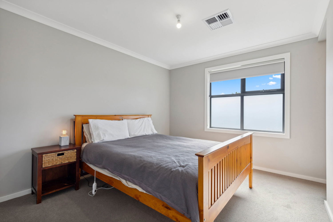
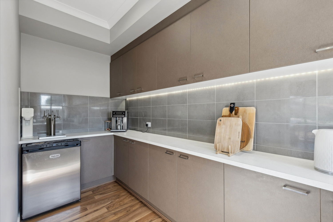
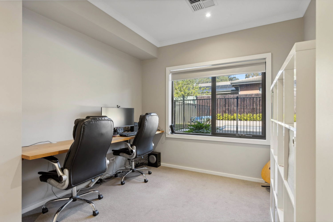



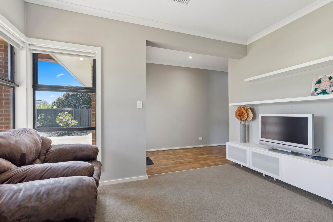
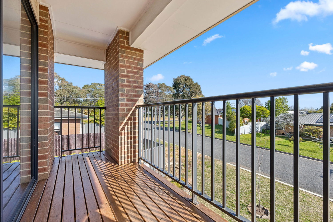
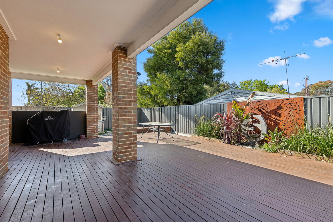

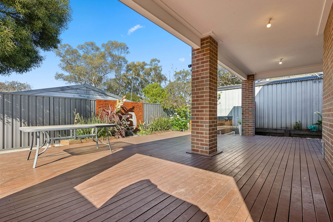
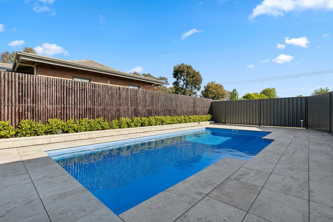
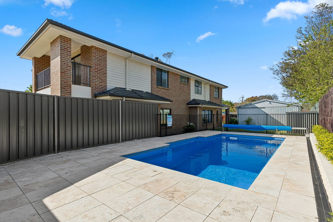
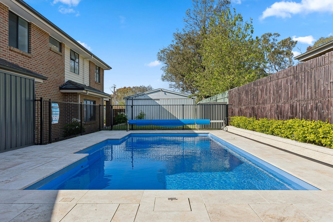
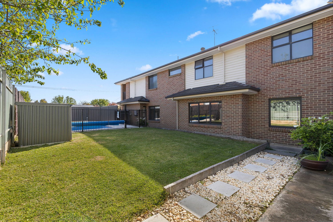
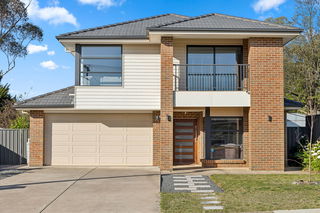

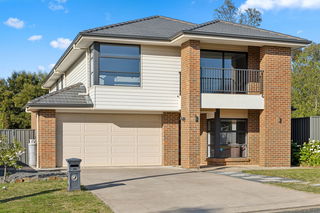
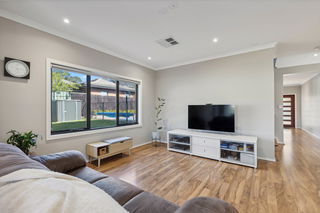
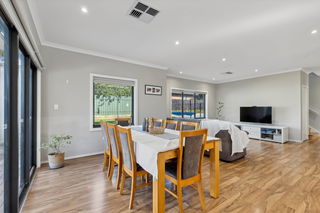
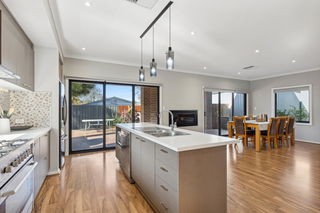
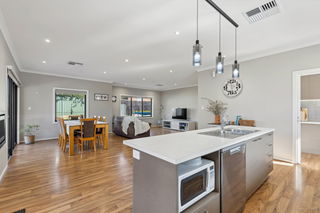
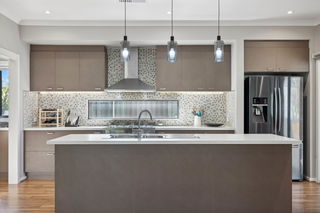
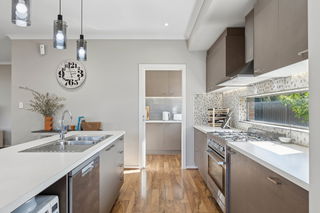
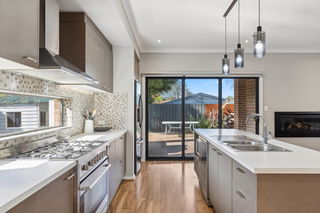

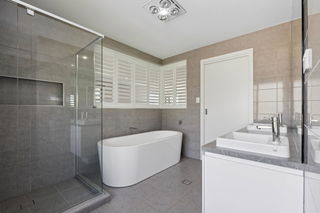
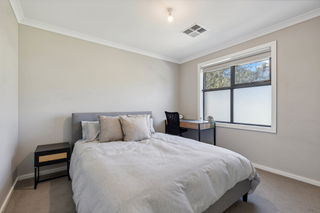
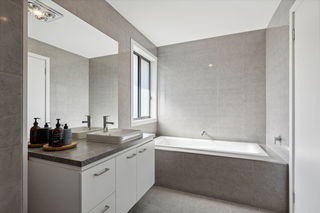
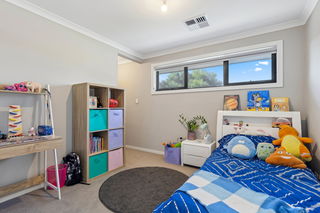
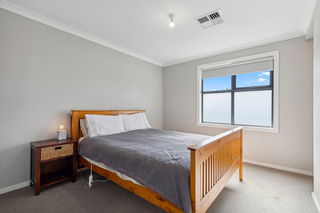

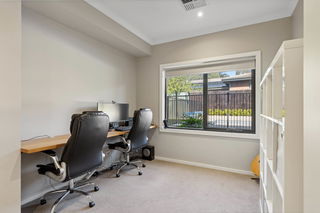
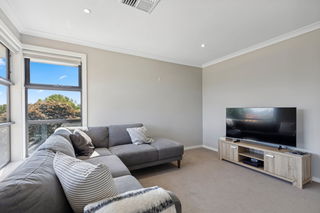
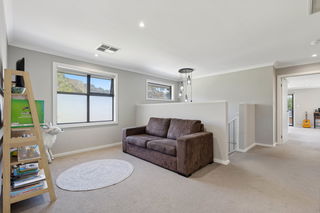
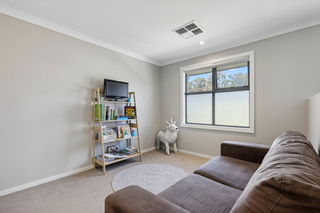
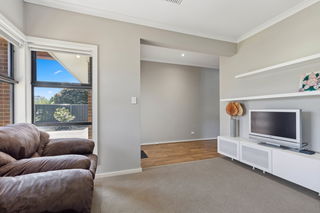
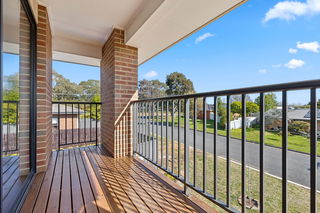
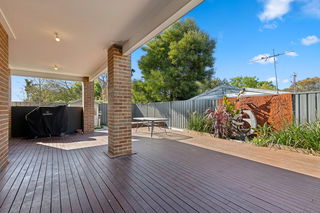
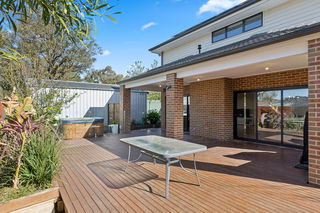
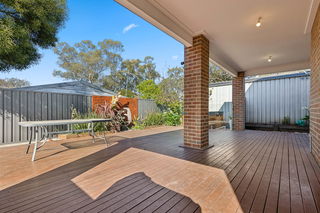
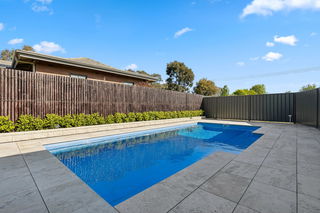
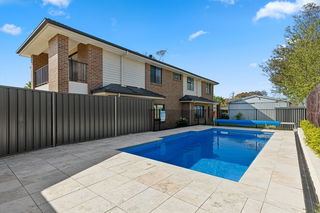
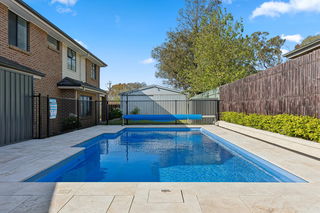
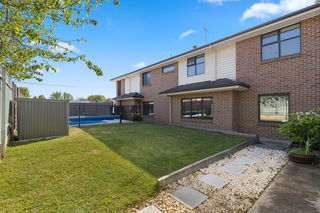
Mount Barker
29 Liebelt Road
Modern Family Oasis
An ideal living space in this beautifully designed 2019 Simmonds & built two-storey home. Perfect for growing families, this property boasts 4 spacious bedrooms and 2 modern bathrooms. Enjoy multiple living areas that provide ample space for relaxation and entertaining.
The heart of the home is the spectacular kitchen, complete with top-of-the-line stainless steel appliances, a generous butler's pantry, gas cooktop, and dishwasher, making it ideal for culinary enthusiasts. Stay comfortable year-round with a cozy gas heater and ducted reverse cycle air conditioning.
Retreat to the opulent master suite upstairs, which boasts a luxurious ensuite with floor to ceiling tiles, twin vanity and freestanding bath, and your own private balcony—your personal oasis for morning coffee or evening sunsets. Step outside to an inviting outdoor entertaining area with stylish decking, perfect for gatherings with family and friends. Take a dip in the sparkling in-ground mineral magnesium pool or tinker in the spacious workshop.
Enjoy the benefits of a 32-panel, 12KW solar system with an 8KW inverter, designed to significantly reduce your energy bills and keep costs low.
Situated on a generous 729 sqm block, this home combines luxury with practicality. Nearby, you'll find excellent schools such as Mount Barker Primary School and Mount Barker High School, ensuring a convenient educational experience for your children.
With its modern design, spacious interiors, and convenient location, offers the perfect blend of comfort and style. Don't miss out on this opportunity to make this house your dream home. Contact us today to arrange a viewing.
CT / 5332/167
Council / Mount Barker
Land / 729 sqm
All information provided has been obtained from sources we believe to be accurate, however, we cannot guarantee the information is accurate and we accept no liability for any errors or omissions. Interested parties should make their own enquiries and obtain their own legal advice.
Property Features
- House
- 4 bed
- 2 bath
- 2 Parking Spaces
- Land is 729 m²
- Floor Area is 301 m²
- 2 Toilet
- 2 Ensuite
- Remote Garage
- Dishwasher
- Built In Robes
- Workshop
- Balcony
- Deck
- Outdoor Entertaining
- Ducted Heating
- Ducted Cooling
- Gas Heating
PROPERTY ALERTS
Register for property alerts to stay up to date and be the first to gain access to newly listed properties.
SIGN UP
CONNECT YOUR UTILITIES IN MINUTES.
Pick your choice of provider and sign up online or call one of our highly trained staff will assist you in getting set up.

What's your property Worth?
Get an instant property report before you sell
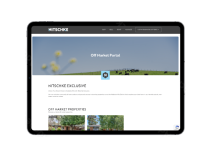
Off Market
Get early access to our exclusive properties before they hit the market

