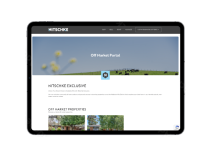

























































Mount Barker
36 Rosewater Circuit
MAKE AN OFFERSophisticated Living with Energy Efficiency and Modern Comforts
A modern 2019 Metro Build home that perfectly balances comfort, style, and sustainability. This beautifully designed home features 3 spacious bedrooms, each with built-in robes, and 2 well-appointed bathrooms. The master bedroom boasts an ensuite with a twin vanity for added luxury.
The property is equipped with an impressive 11kW solar system and 3 phase power, making it an energy-efficient choice. The home is pre-wired for automation, ensuring it is future-ready. The 12kW ducted reverse cycle air conditioning system guarantees year-round comfort.
The heart of the home is the open-plan kitchen, featuring caeser stone benchtops, a gas cooktop, an electric underbench oven, and a walk-in pantry. Perfect for family gatherings and entertaining, the property offers two living areas, including a home theatre for movie nights.
Step outside to the return verandah, ideal for outdoor entertaining, and enjoy the beautifully maintained garden beds. The property sits on a generous 535sqm block and includes a larger-than-normal 2 car garage, providing ample storage space.
Mount Barker is a thriving community with excellent amenities. Nearby schools include Mount Barker Primary School and Cornerstone College, both offering quality education options for families.
This stunning home at 36 Rosewater Circuit is a rare find, combining modern living with practical features and a convenient location. Don't miss the opportunity to make it yours!
CT / 6205/284
Council / Mount Barker
Land / 535 sqm
All information provided has been obtained from sources we believe to be accurate, however, we cannot guarantee the information is accurate and we accept no liability for any errors or omissions. Interested parties should make their own enquiries and obtain their own legal advice.
Property Features
- House
- 3 bed
- 2 bath
- 2 Parking Spaces
- Land is 535 m²
- Floor Area is 163 m²
- 2 Toilet
- Ensuite

CONNECT YOUR UTILITIES IN MINUTES.
Pick your choice of provider and sign up online or call one of our highly trained staff will assist you in getting set up.

What's your property Worth?
Get an instant property report before you sell

Off Market
Get early access to our exclusive properties before they hit the market

