



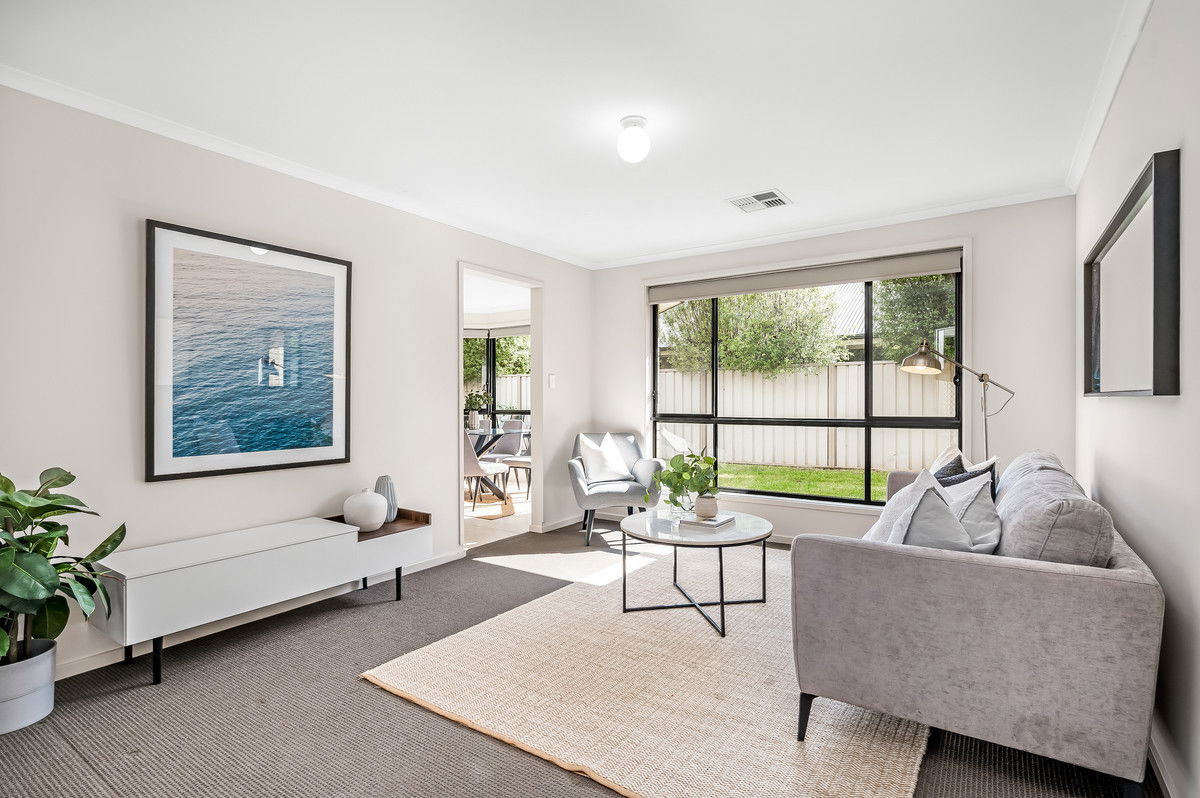














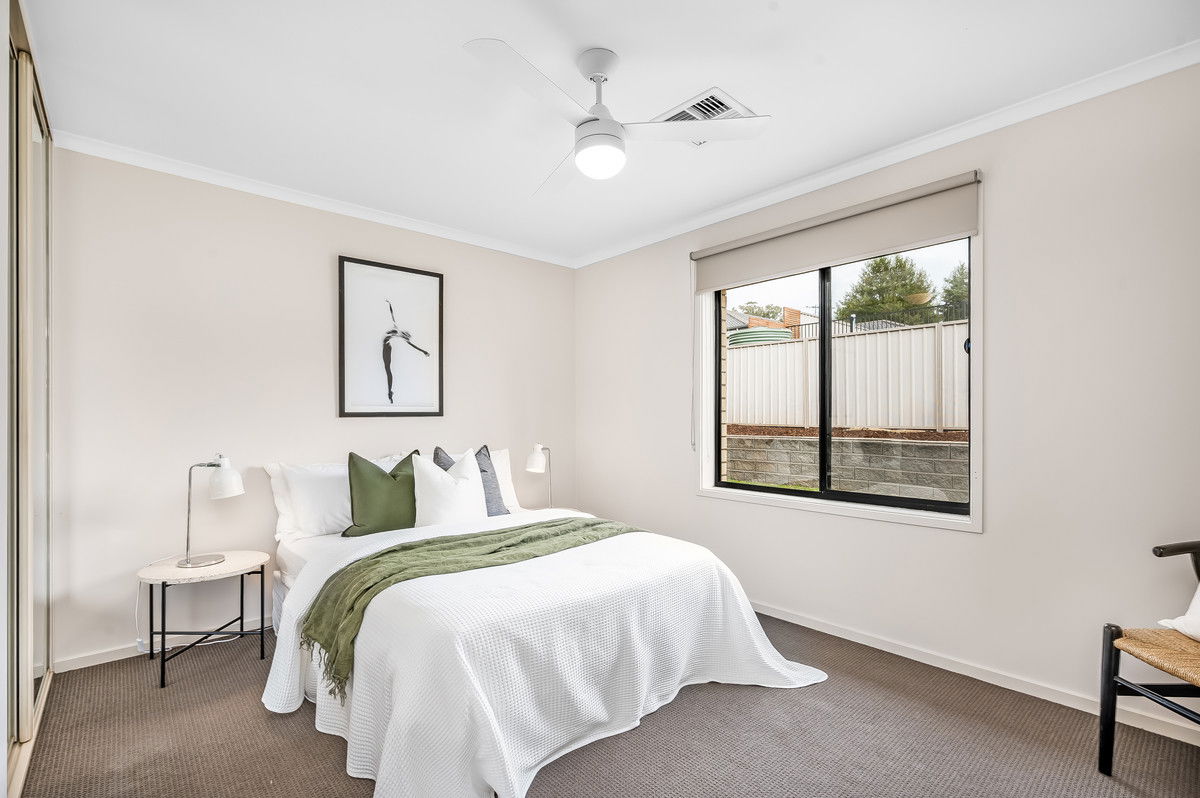






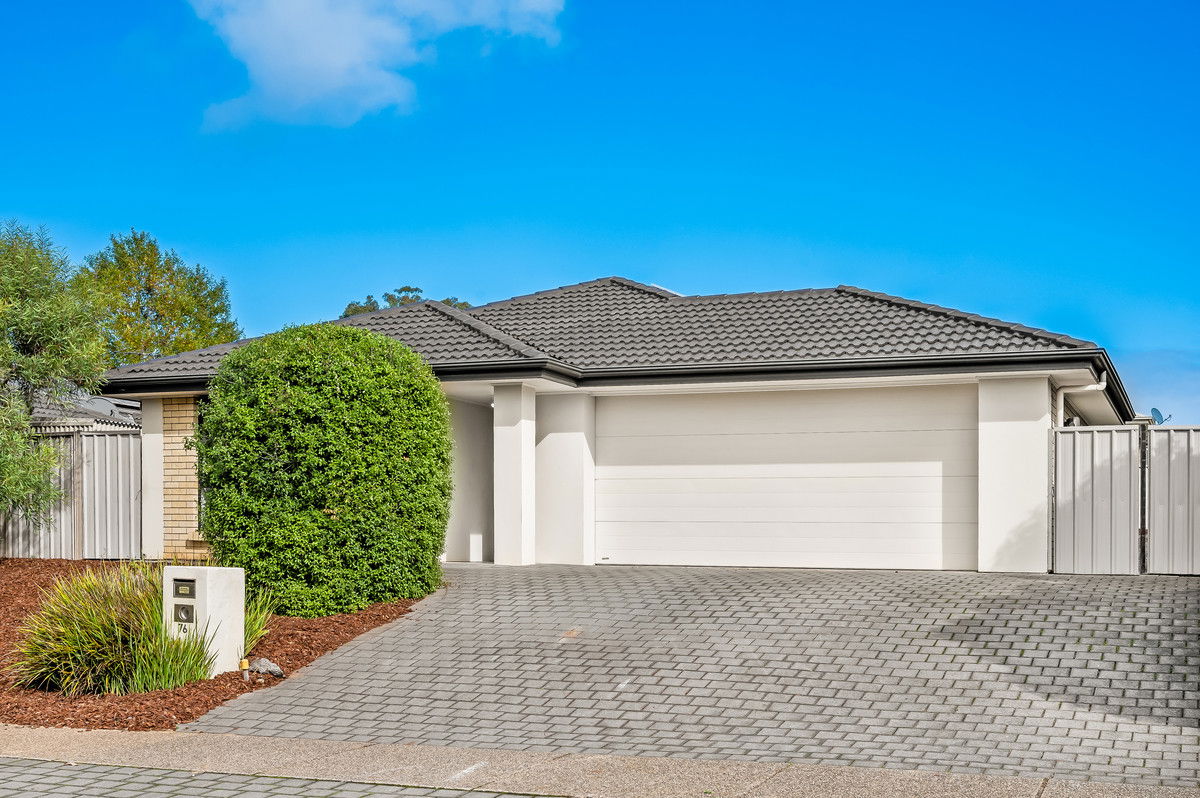






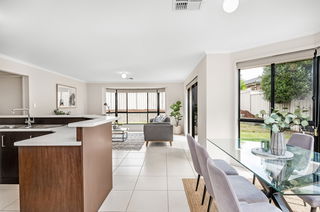


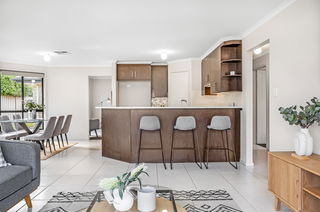

















Mount Barker
76 Douglas Drive
Snap it up before it’s sold!
**Open Home Sat 29th April cancelled - sale agreed**
Experience the stunning Summit Estate in this fantastic 2012-built family home, boasting a modern, free-flowing floorplan with fresh updates that will surely impress.
Inside, you'll be greeted by a wide entrance hall that flows effortlessly into the inviting lounge and the open-plan kitchen that overlooks both the sunlight-drenched living and dining areas. This culinary haven comes with a gas cooktop, electric oven, dishwasher and built-in pantry surely delighting the chef of the house.
Rest and recharge in the master bedroom with a walk-in robe and an ensuite, while to the back are two additional bedrooms with built-in robes where your loved ones can find solace. The main bathroom, with a separate bath and shower, caters to the needs of the whole family. While the large laundry with direct yard access completes this clever floor plan.
Outside, you'll find a double lock-up garage with an automatic roller door and a fully fenced private yard with low-maintenance gardens.
CT / 6061/682
Council / Mount Barker
Land / 600 SQM
All information provided has been obtained from sources we believe to be accurate, however, we cannot guarantee the information is accurate and we accept no liability for any errors or omissions. Interested parties should make their own enquiries and obtain their own legal advice.
Property Features
- House
- 3 bed
- 2 bath
- 2 Parking Spaces
- Land is 600 m²
- Floor Area is 151 m²
- 2 Toilet
- 2 Open Parking Spaces
PROPERTY ALERTS
Register for property alerts to stay up to date and be the first to gain access to newly listed properties.
SIGN UP
CONNECT YOUR UTILITIES IN MINUTES.
Pick your choice of provider and sign up online or call one of our highly trained staff will assist you in getting set up.

What's your property Worth?
Get an instant property report before you sell

Off Market
Get early access to our exclusive properties before they hit the market
