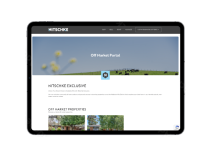































Mount Barker
15 Ashfield Street
MAKE AN OFFERModern Hillside Living
Step into a near-new 2023-built home in the heart of Mount Barker, where modern living meets convenience. Set on a low-maintenance corner block, this stylish home is just moments from the town centre, local schools, bus stops, and all the amenities you could need—making it the perfect base for a lifestyle of ease and comfort.
Inside, you'll be greeted by on-trend timber-look flooring that runs seamlessly throughout, complemented by sleek modern fixtures and 2.4m high ceilings that enhance the sense of space and light. The heart of the home is an impressive kitchen, equipped with a generous walk-in pantry, a 900mm oven, stone benchtops, and a dishwasher. Flowing effortlessly from here, the expansive open-plan family and meals area bathes in natural light, creating an inviting atmosphere for both relaxing and entertaining.
The layout offers flexible living with four bedrooms—ideal for growing families or those seeking additional space for an office or hobby room. The main bedroom is a true retreat, featuring a walk-in robe and a private ensuite. A second stylish bathroom, complete with a separate toilet, serves the remaining bedrooms and adds to the home's practical yet refined design.
Further enhancing the appeal is a double garage with an automatic roller door and internal access, an alfresco area perfect for entertaining, a well-appointed laundry, and ample storage space throughout.
Outside, the garden has been thoughtfully designed with low-maintenance flowerbeds that add a splash of colour and charm, ensuring you can enjoy a beautiful garden without the hassle of constant upkeep.
This home offers the perfect balance of picturesque hills living and modern convenience. With just a 7-minute drive to the centre of Mount Barker, you'll have easy access to a wealth of local businesses, sporting clubs, ovals, eateries, cafes, and big box shopping. Educational options abound with nearby Mount Barker and Mount Barker South Primary Schools, Mount Barker High School, and a range of private schooling options. Commuting is a breeze, with the South-eastern Freeway just 10 minutes away, and the Adelaide CBD only a 40-minute drive. Enjoy the serenity of the hills without compromising on modern amenities.
CT / 6153/7550
Council / Mount Barker
Land / 446sqm
All information provided has been obtained from sources we believe to be accurate, however, we cannot guarantee the information is accurate and we accept no liability for any errors or omissions. Interested parties should make their own enquiries and obtain their own legal advice.
Property Features
- House
- 4 bed
- 2 bath
- 2 Parking Spaces
- Land is 446 m²
- Floor Area is 212 m²
- 2 Toilet
- Ensuite
- 2 Open Parking Spaces

CONNECT YOUR UTILITIES IN MINUTES.
Pick your choice of provider and sign up online or call one of our highly trained staff will assist you in getting set up.

What's your property Worth?
Get an instant property report before you sell

Off Market
Get early access to our exclusive properties before they hit the market
